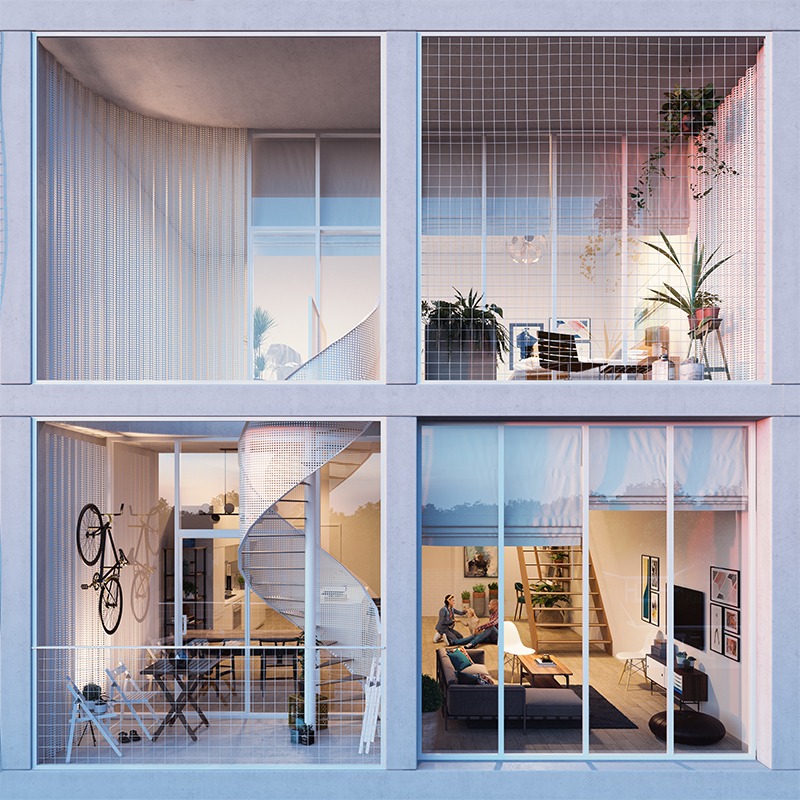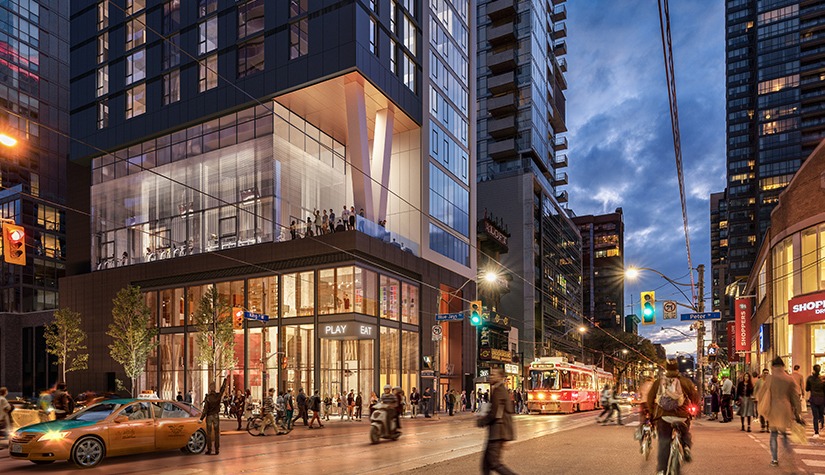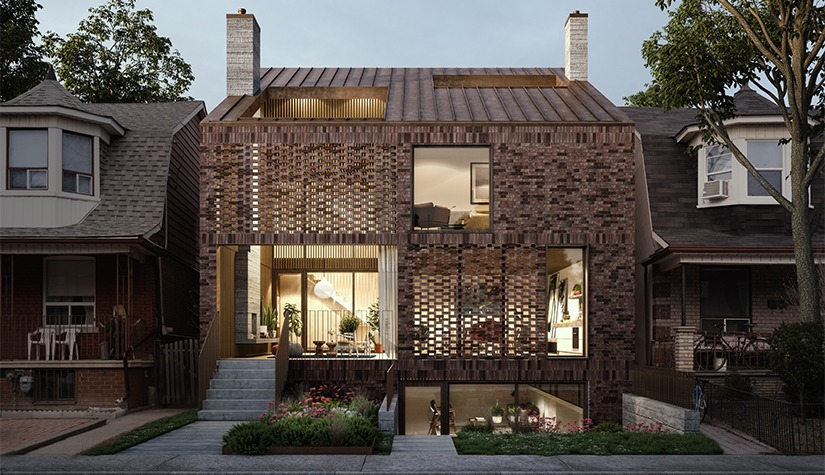NORM LI
VISUAL DESIGN/ARCHITECTUAL STUDIO – TORONTO
Always Better.


Based in Toronto, Canada, Norm Li creates renderings, animation, and interactive experiences for the real estate development and design industry. Equipped with strong architectural backgrounds and design sensibilities, the team of artists and visualization experts can help provide visual clarity at all stages of a project – from schematic design all the way through to marketing campaigns.

